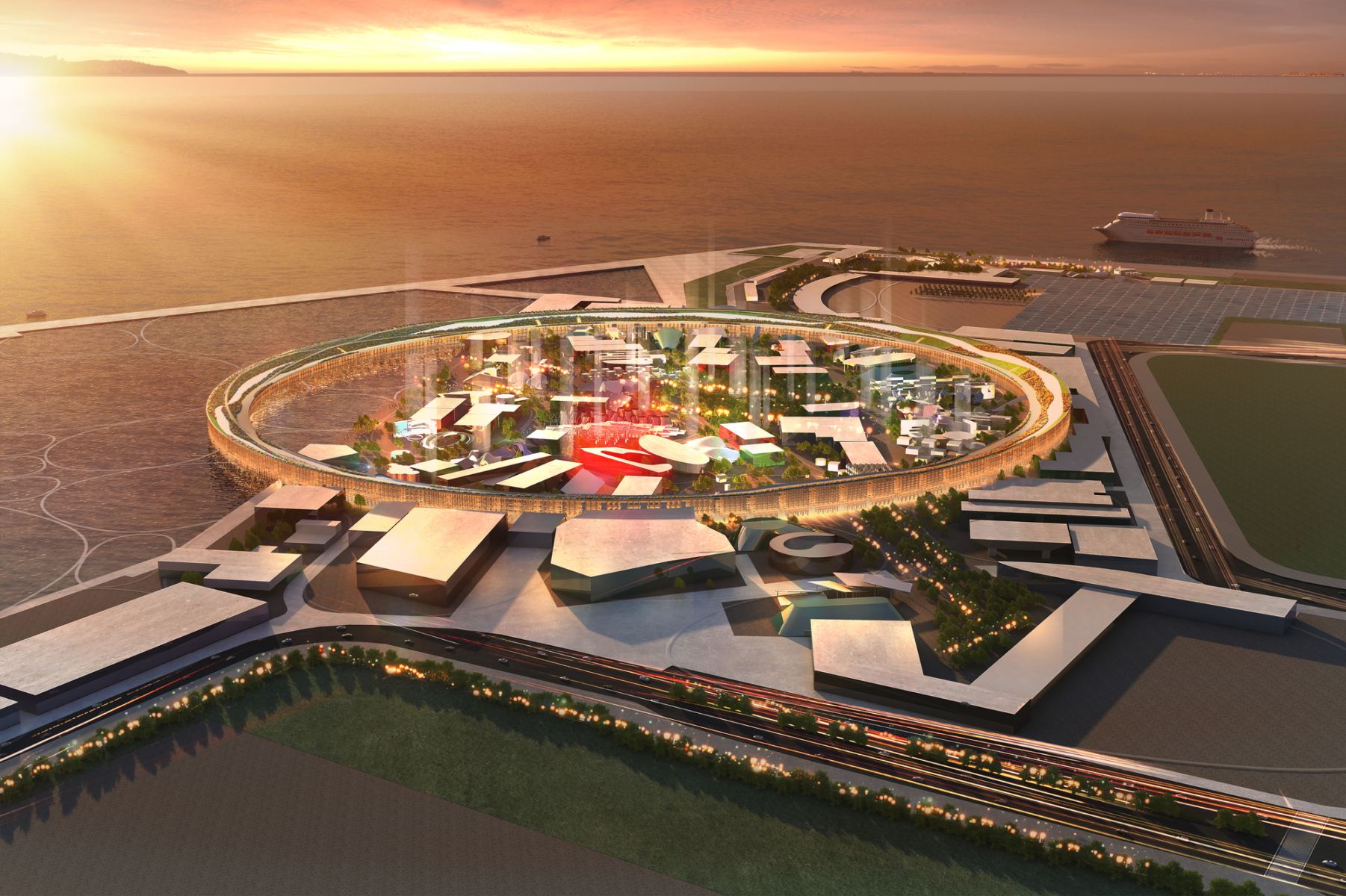
Canvas of the Future: Seeing the Innovative Power of World Architecture and Technology from the 2025 Osaka Expo
The Canvas of the Future: Seeing the Innovative Power of World Architecture and Technology from the 2025 Osaka World Expo
The 2025 Osaka World Expo (Expo 2025 Osaka, Kansai, Japan) will be grandly opened in Yume Island, with the theme of “Designing Future Society for Our Lives”. This event is not only a feast of international cultural exchange, but also an architectural festival that brings together global design, technology and sustainable creativity. Pavilions from all over the world are inspired by their own culture, integrating architectural aesthetics and cutting-edge technology to depict the imagination of the future society.
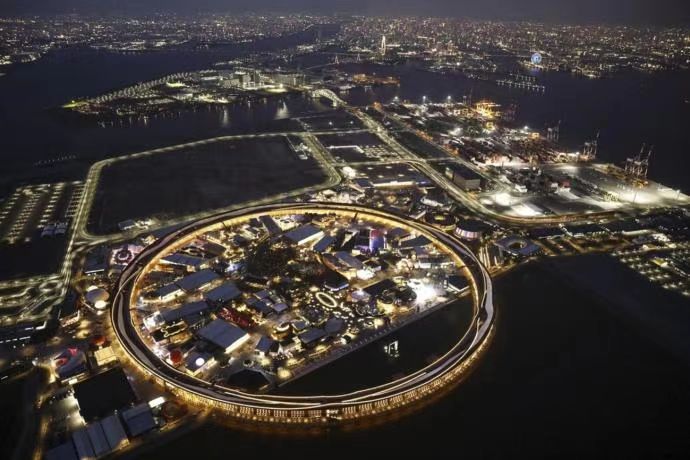
China Pavilion: Fusion of technology and oriental aesthetics
The China Pavilion takes “building a community with a shared future for mankind” as its core concept, emphasizing the development potential of digital economy, green energy and smart cities. The architectural design combines traditional Chinese roof curves with modern technology curtain walls, combined with AI interaction, virtual reality (VR) display, low-carbon building materials, etc., to show China’s achievements and vision in digitalization and sustainable development. The pavilion will present China’s latest breakthroughs in space exploration, 5G applications and intelligent manufacturing, and is a bridge between tradition and the future.
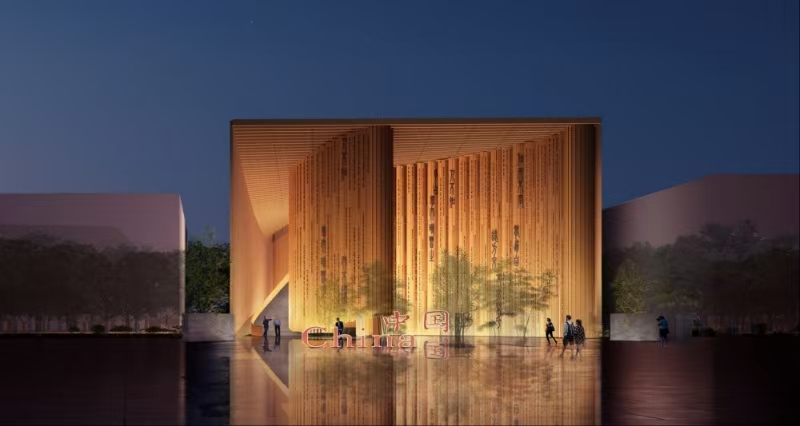
Grand Roof: A wooden miracle
Designed by the famous architect Sou Fujimoto, the Grand Roof is one of the main buildings of this Expo. It broke the Guinness World Record with a wooden structure of more than 600 meters in diameter, symbolizing the integration of diverse cultures. The overall design fully demonstrates the coordination between Japanese tradition and contemporary craftsmanship, echoing the future urban concept of sustainable development.

Qatar Pavilion: A cultural intersection created by Kengo Kuma
The Qatar Pavilion was designed by architect Kengo Kuma. It was inspired by the traditional sailing “Doha Ship” and combines Middle Eastern and Eastern architectural vocabulary. The entire pavilion uses a wooden mesh structure with curtains to show the innovative application of sustainable building materials and natural ventilation. The structure is not only beautiful, but also practical, conveying the dual values of culture and environmental protection.
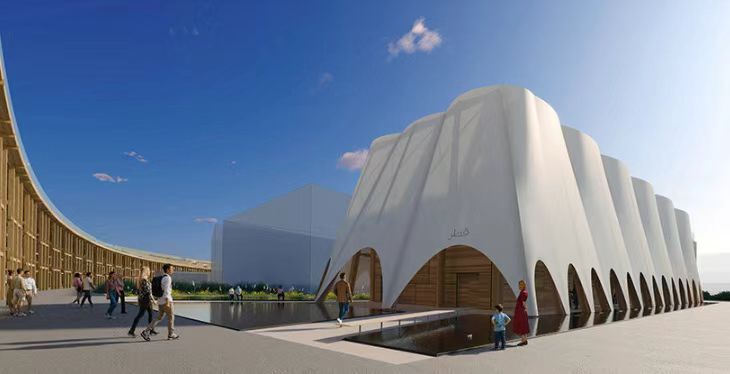
Saudi Arabia Pavilion: Digital Desert City
Designed by Foster + Partners, the Saudi Arabia Pavilion presents the concept of a green city of the future. The pavilion features an immersive digital experience area that presents the sustainable blueprint of Saudi Arabia’s future cities through augmented reality (AR) and immersive videos. The stone exterior wall and intelligent lighting control system also reflect the emphasis on energy efficiency.
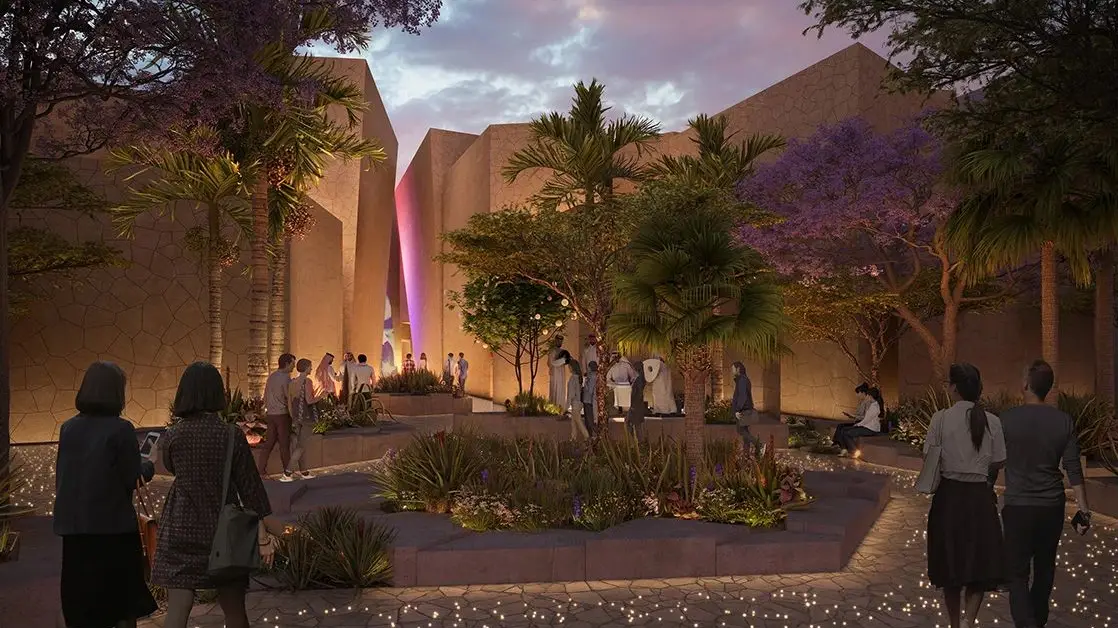
Uzbekistan Pavilion: Poetic Architectural Language
The Uzbekistan Pavilion designed by ATELIER BRÜCKNER uses the image of “column forest” and uses light and shadow and installation art to create a narrative exhibition experience, making people feel like walking on a modern version of the Silk Road. The design emphasizes cultural dialogue in space and also incorporates a lot of environmental protection concepts.
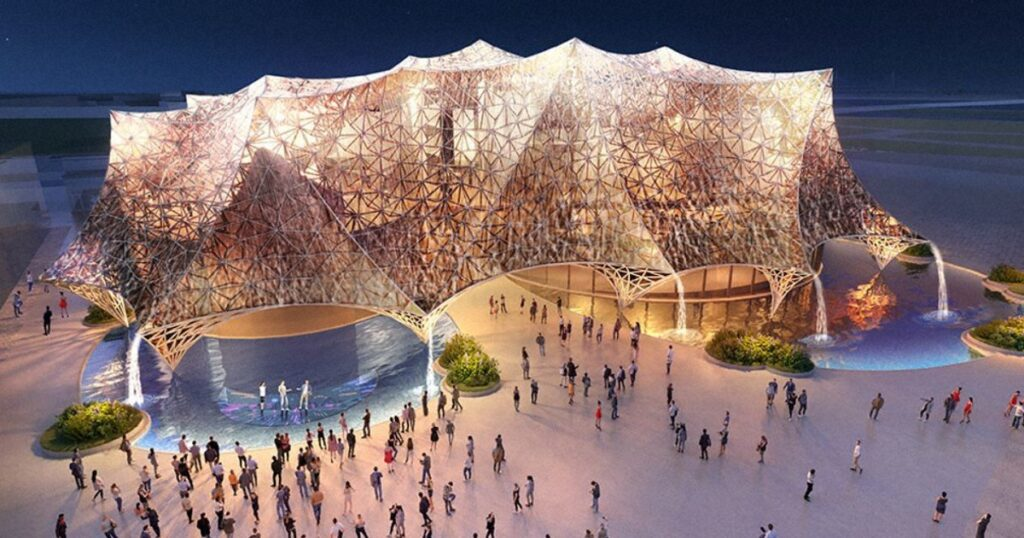
Jellyfish Pavilion: Dance of Life
The jellyfish pavilion designed by architect Sachiko Nakajima is inspired by the transparency and fluidity of jellyfish, symbolizing creativity and tolerance. The entire building uses recyclable materials and a solar power generation system, making it a symbolic ecological exhibition hall. The museum uses projection interactive technology to lead visitors to think about the symbiotic relationship between humans and nature.

